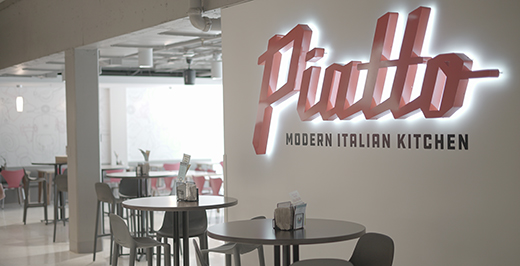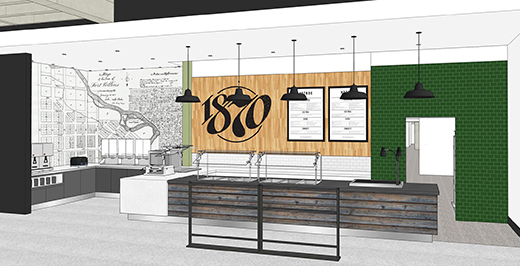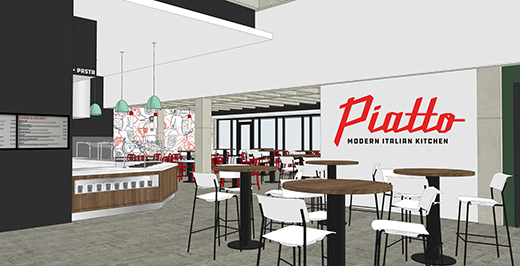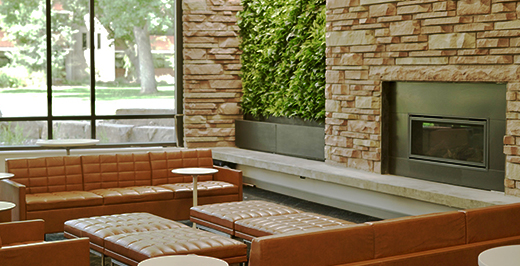


The Corbett/Parmelee Dining Center and Corbett lobby completed major renovations in August 2018. The new dining center, The Foundry, combined Corbett and Parmelee Dining Centers into a single food-hall-inspired dining center with eight micro-restaurants. The Corbett lobby has been opened up into one large space as it was originally constructed.

Corbett Dining 1965

Corbett Dining 2017

The Foundry is inspired by a food hall and will feature eight distinct micro-restaurants. The look and feel is intentionally different from Colorado State’s current facilities. The micro-restaurants are: 1870, featuring comfort foods that honor CSU’s roots as an ag school; Piatto, featuring Italian street food; Theory, featuring an ever-changing pop-up menu; Root, featuring vegan, vegetarian, and sustainable menu items; Passport, featuring different international cuisines each day; Comida Con Sabor, featuring a fresh tortilla maker and made-to-order Mexican dishes; and The Creamery, featuring different desserts and ice cream. Kosher Bistro rounds out the micro-restaurants with a fresh Kosher menu.
1870, the year that CSU was founded, will serve student’s favorite comfort foods. 1870 is the truest expression of Colorado State’s roots. This micro-restaurant will use reused bowling lane wood with the 1870 logo branded on it. The space will feature reclaimed wood and a historic map of Fort Collins.


Piatto will serve fresh-made pizzas prepared right in front of you and feature a create-your-own pasta bar. The pasta bar will have multiple choices of pastas, sauces, sausages, and freshly sautéed vegetables.

Corbett Lobby 1965

Corbett Lobby 1965

Corbett lobby and lounge was restored to one large and welcoming area, as it was originally. Various seating options, a fireplace and living wall make the north side of the lounge perfect for relaxing and studying, while the south side has more space for socializing and recreation with a pool table and TV. The community desk, located in the lobby area, serves as a hub with a new community kitchen just across from the desk.