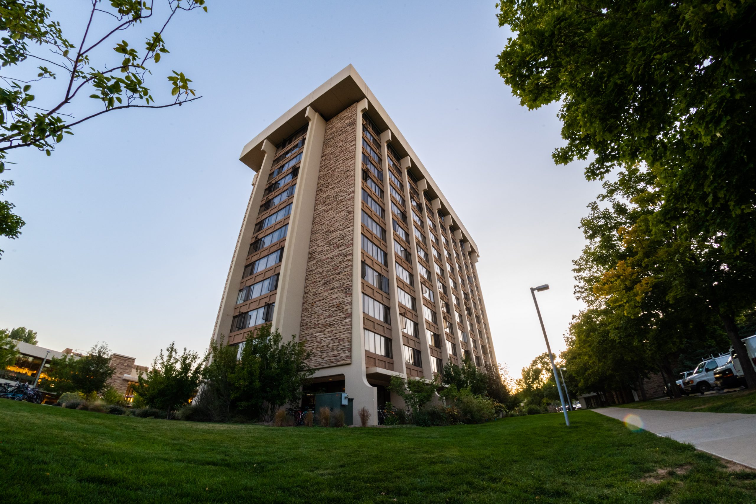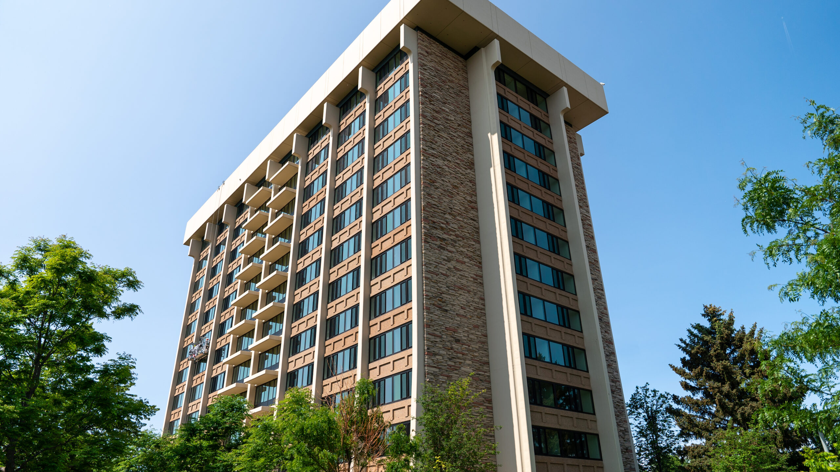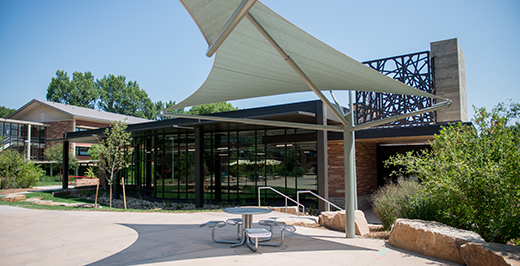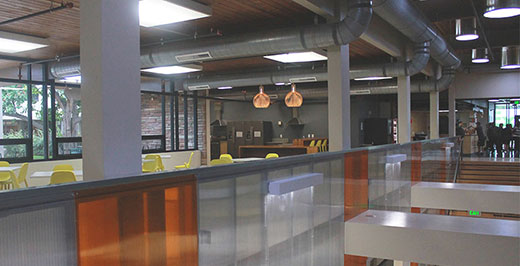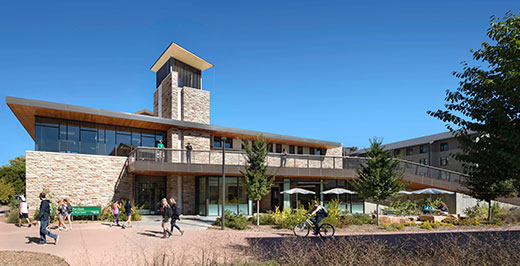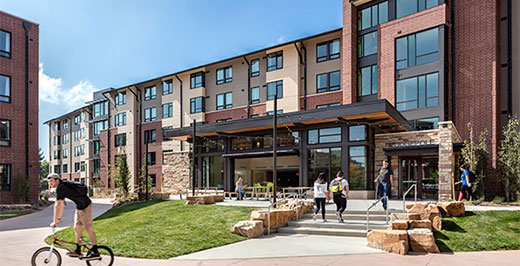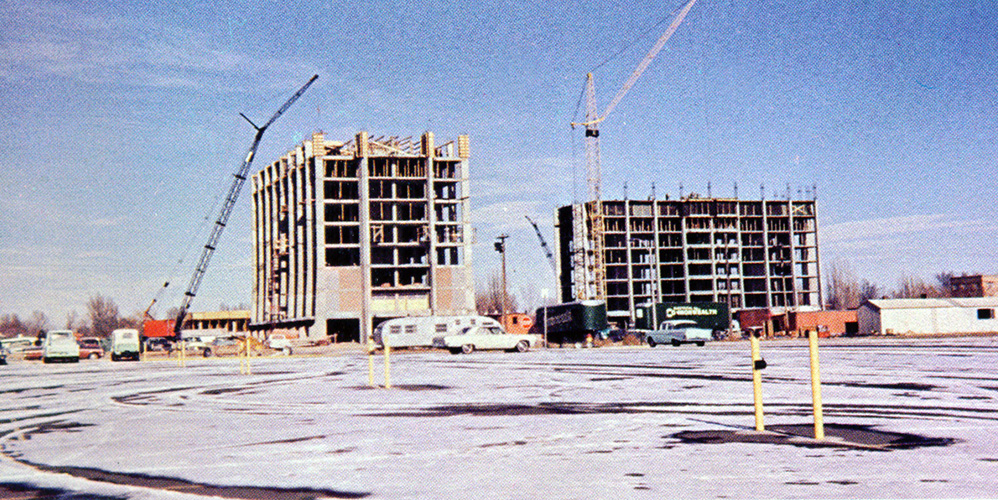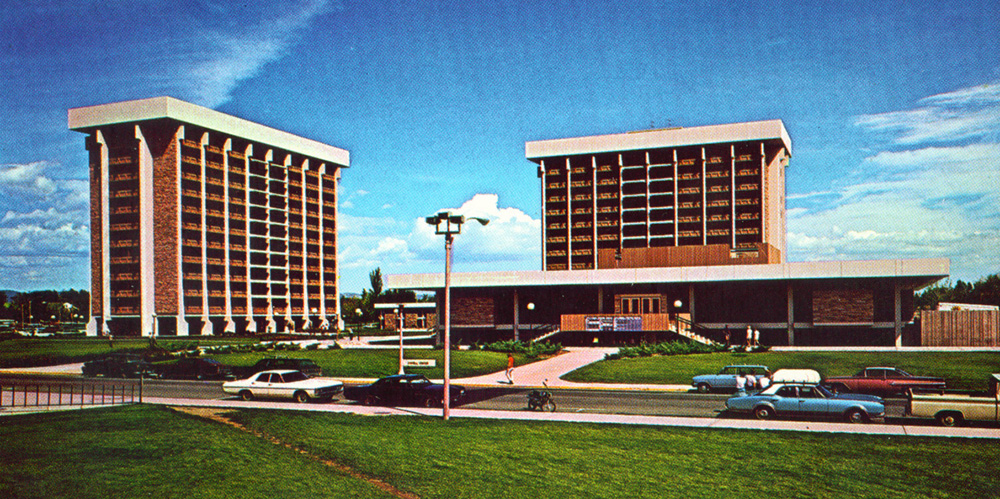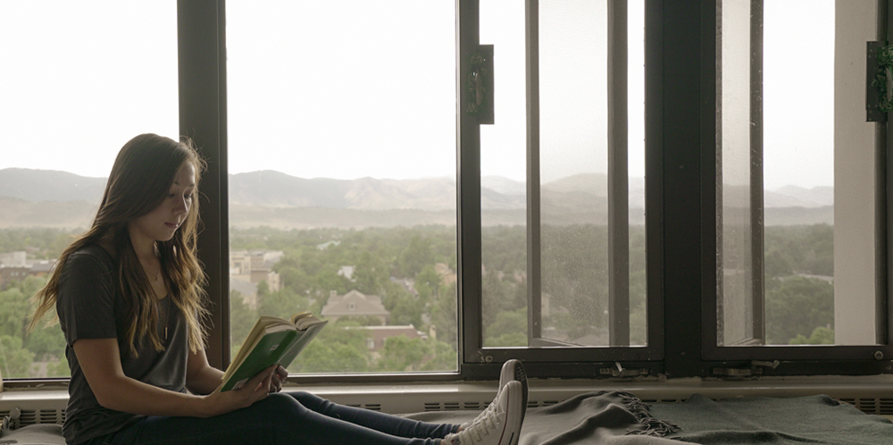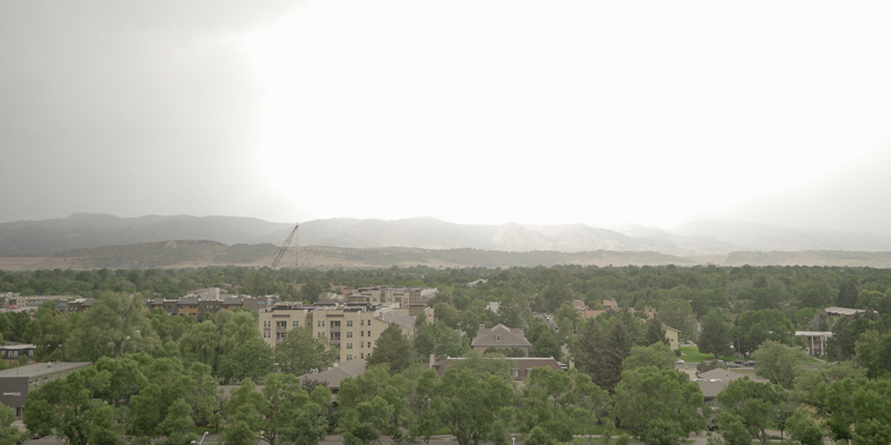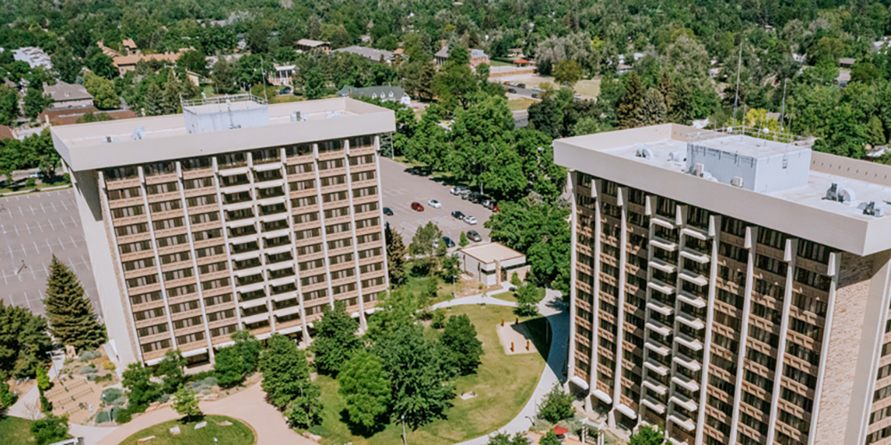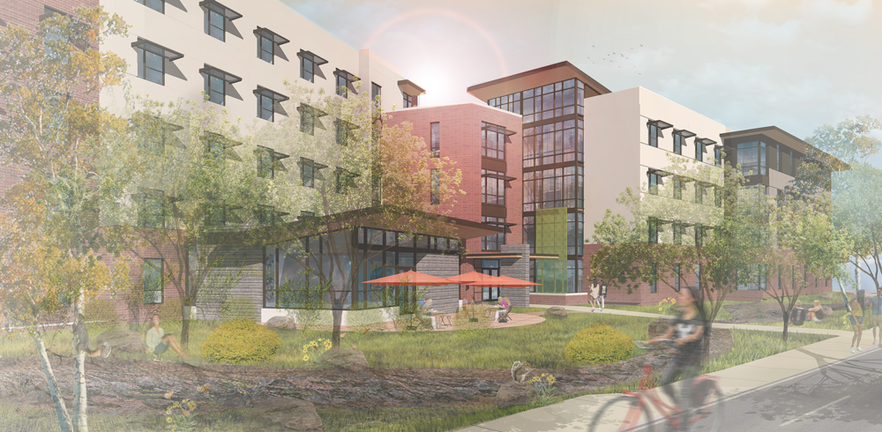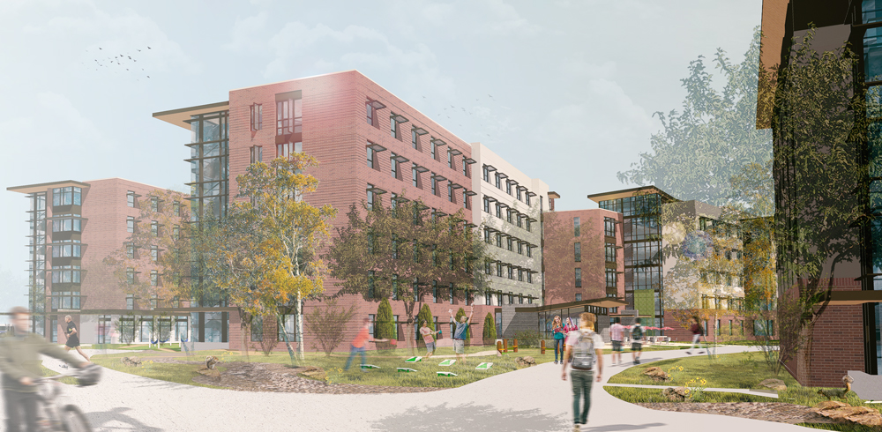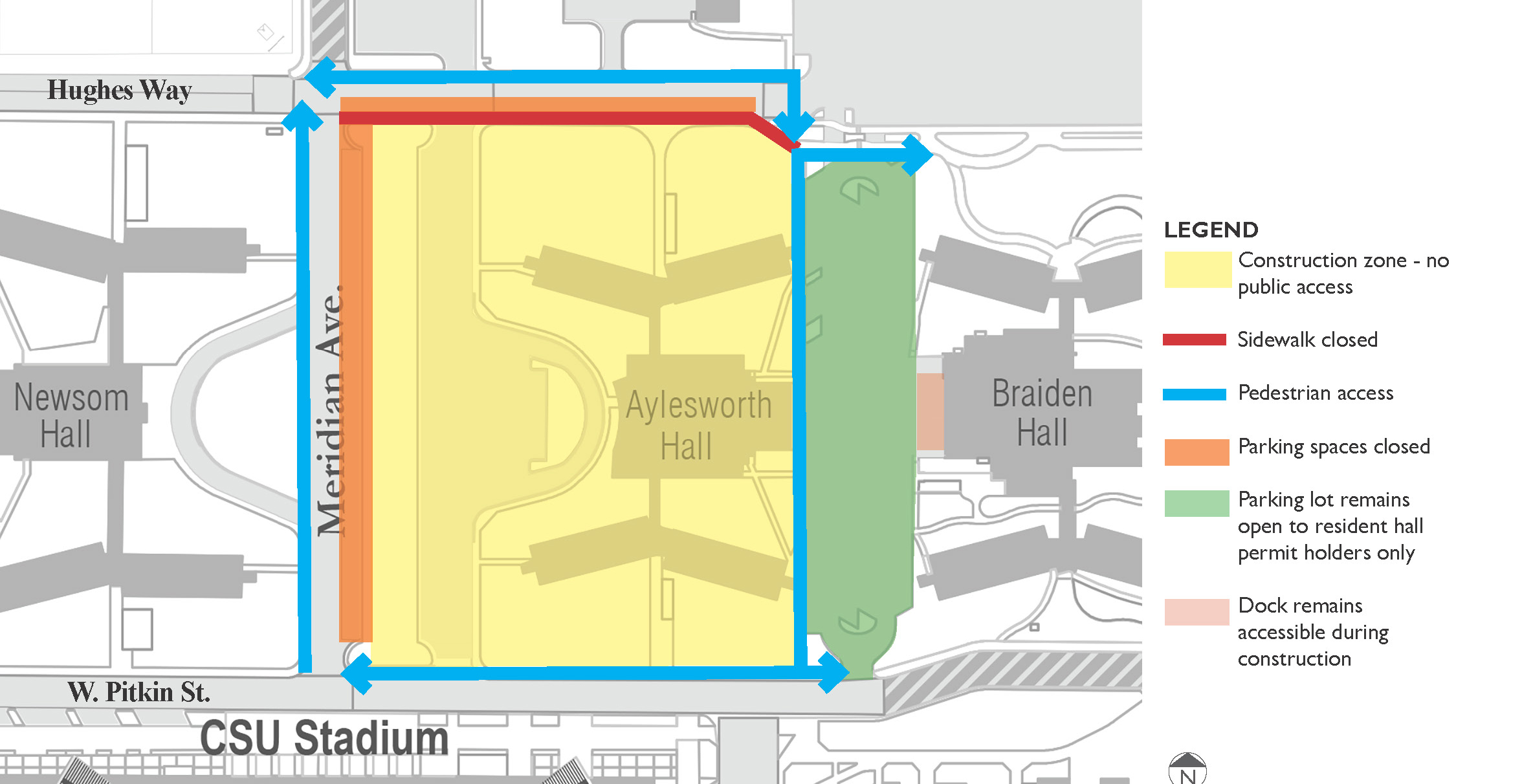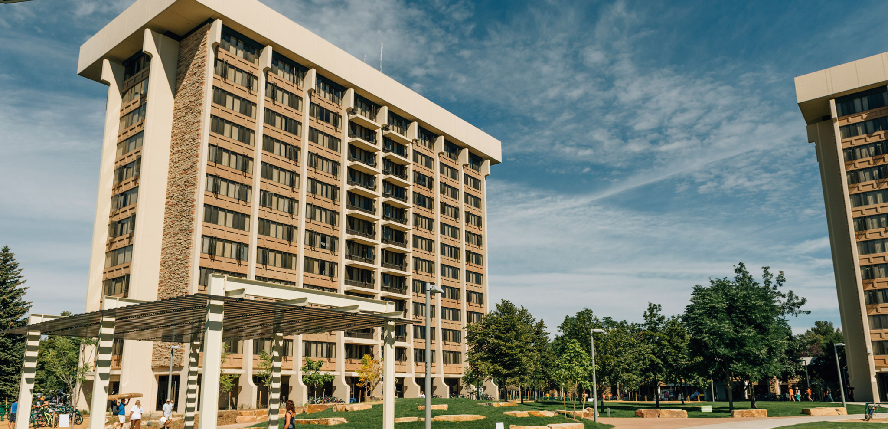
Westfall Hall
Westfall Hall will be welcoming residents for the 2023-2024 academic year. The hall has been offline for the 2022-2023 school year for extensive renovations.
Renovations include new and more efficient windows, flooring, LED light fixtures, window coverings, moveable wardrobes, and fresh paint. These improvements are expected to increase efficiencies throughout the building (including lower utility costs) and revitalize the interior space, while keeping the substructure of the building intact to reduce overall waste in comparison to a new build.
Constructed in 1967, Westfall Hall is a 12-story residence hall located on the northwest side of main campus. Aptly nicknamed ‘The Towers’, Westfall and its sister building, Durward Hall, are a landmark of CSU. In a 2019 facilities condition assessment conducted by Stantec, the building was found to be structurally sound while other cosmetic features are nearing the end of usability.


